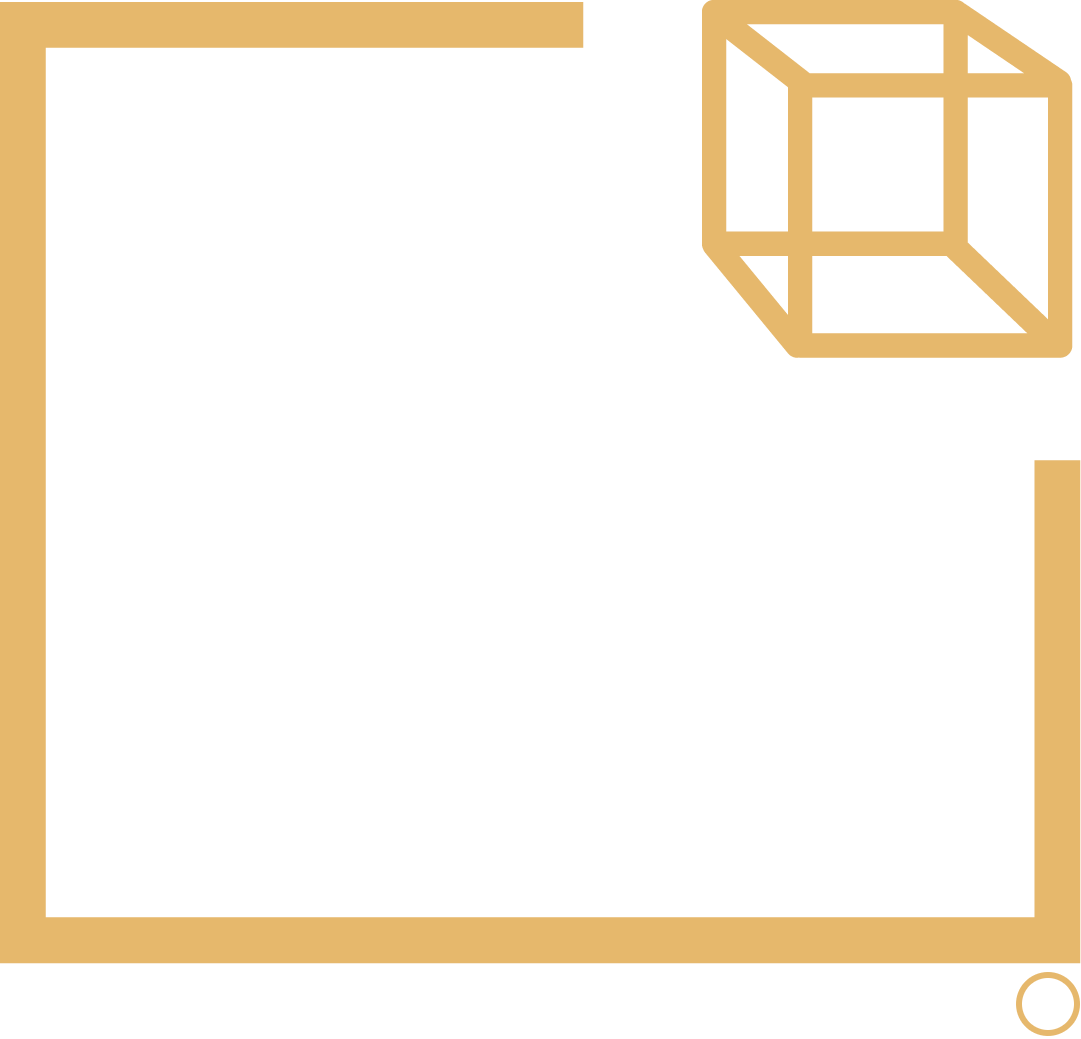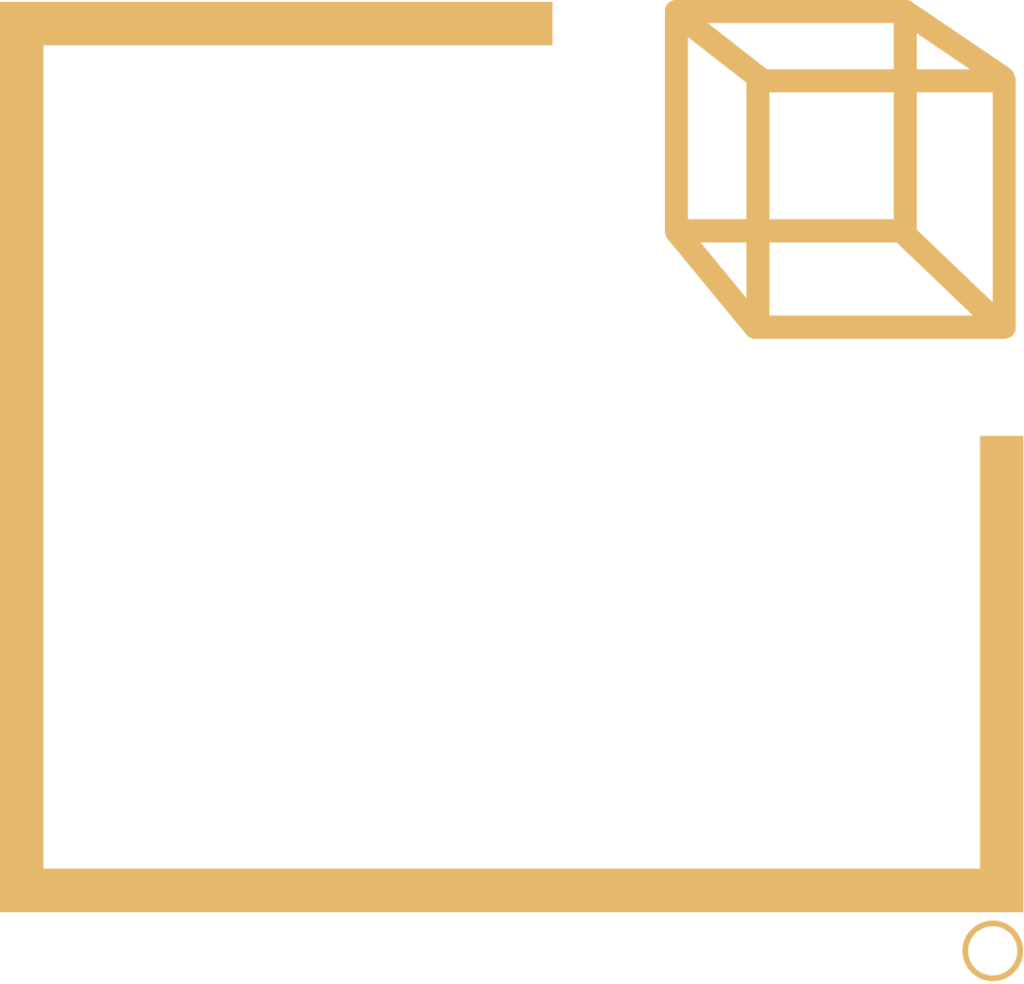Elevator Specifications
& Model Details
Details
Information
- Number of Stops: 3-Stops
- Maximum Travel Distance: 35 ft
- Number of Passengers: 2 Passengers
- Rated Load: 450 lbs
- External Cube Dimensions: 36” x 36” inches
- Cube Height: 92” inches
- Speed: 40 fpm
- Minimum Floor to Floor Clearance: 92”
- Minimum Floor to Ceiling Clearance: 81”
- Minimum Overhead Clearance:
- Standard Head Unit Machinery: 107”
- Split-Unit Remote Machinery: 97”
- Through-Floor Penetration Required: 38” x 38”
- No Pit Required: Bottom Floor Must Be 100% Level As Elevator Rests On Existing Floor
- Exterior: Aluminum Frame & Polycarbonate Panels
- Entrance width opening: 25”
- Internal cabin height: 79”
- Internal cabin dimensions: 32” x 32”
- Automatic LED lighting and cabin fan
- Door openings:
- ▪ Same Side (In-Line)
- ▪ Opposite Side (Pass-Through)
- ▪ 90° Openings
- All doors are hinged on top left with door swinging to the left from inside the cabin:
- ▪ Door height: 77 & 3/4”
- ▪ Door height with door closer: 79 & 1/2”
- Each landing specified will include only one door.
- 24V electrical circuits with all controls in cabin.
- Push button call controls with precise leveling at each landing.
- 220V - 240V, 60/50 Hz, 30amp single phase power supply.
- 5 turbine motors located in pump box using a total of 6 kW.
- Automatic descent to ground level at safety speed in the event of power failure.
- Mechanical emergency brakes within two inches of freefall in vacuum loss or catastrophic failure.
- Electromechanical interlocks at each landing.
- Alarm system and telephone.
Installation Requirements
Please find the attached drawings, specifications, and installation requirements for your convenience. We appreciate your interest in The Cube and look forward to being a part of your project


